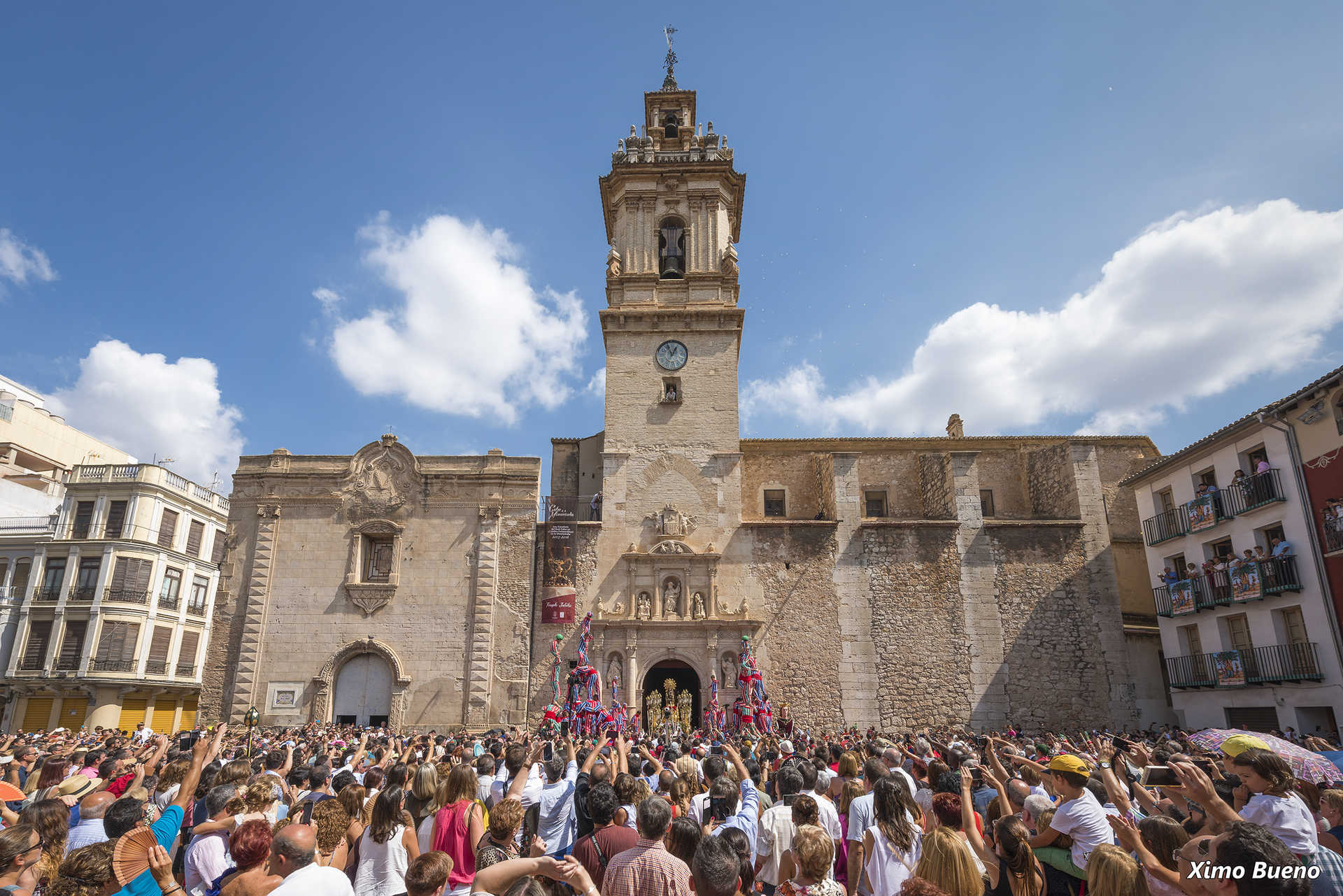Countries<Spain<Comunidad Valenciana<Algemesí< Basílica de San Jaime Apóstol
The church has a rectangular floor plan with a single nave with chapels, between small buttresses, communicating with each other. It is divided into five sections covered with ribbed vaults and has a five-sided polygonal chevet covered with a star-shaped vault. Access to the church is from the Gospel side. At the foot of the church, and perpendicular to its axis, is the Communion Chapel. It seems to have been the primitive church for which the painter Gonzalo Pérez was contracted in 1423. This chapel is connected to the church by three arches that open on the Gospel side. It has undergone different interventions over time.
At the beginning of the 18th century, Baroque panelling was added; at the end of the same century, new interventions were carried out on the Neoclassical decorative elements. It is worth mentioning the Renaissance façade of the church with a first section that follows the scheme of a triumphal arch with paired columns between which niches are placed.
The second section has three niches between Corinthian columns with fluted shafts and crowned by a curved pediment. The coat of arms of the town can be found on the upper part of the façade. The bell tower is located above the entrance. It is built on the buttresses that flank the doorway and on which the flush arch above it rests. Built in 1703, the top of the tower has decorative elements that appear to be later. The exterior is made of masonry, ashlar, ashlar and brick.
It is said that this basilica supports its bell tower without pillars. This is what makes it really special. A slight inclination is perceptible nowadays.
El templo presenta planta rectangular de una sola nave con capillas, entre pequeños contrafuertes, comunicadas entre sí. Está dividida en cinco tramos cubiertos con bóvedas nervadas y presenta una cabecera poligonal de cinco lados cubierta con una bóveda estrellada. El acceso a la iglesia se realiza por el lado del evangelio. A los pies de la iglesia, y perpendicularmente a su eje, se encuentra la capilla de la Comunión. Parece ser que fue la primitiva iglesia para la que se contrató en 1423 al pintor Gonzalo Pérez. Esta capilla está comunicada con la iglesia mediante tres arcos que se abren en el lado del Evangelio. Ha tenido diferentes intervenciones a lo largo del tiempo.
A comienzos del siglo XVIII se añadió un revestimiento barroco; a finales del mismo siglo se realizaron nuevas intervenciones en los elementos decorativos neoclásicos. Cabe destacar la portada renacentista de la iglesia con un primer cuerpo que sigue el esquema de arco de triunfo con columnas pareadas entre las que se sitúan hornacinas.
El segundo cuerpo presenta tres hornacinas entre columnas corintias de fuste estriado y rematado por un frontón curvo. En la parte superior de la portada se encuentra el escudo de la villa. La torre campanario está situada sobre el acceso. Está asentada sobre los contrafuertes que flanquean la portada y en los que recae el arco de descarga que hay sobre la misma. Realizada en 1703 el remate presenta unos elementos decorativos que parecen ser posteriores. La fábrica exterior es de mampostería, sillarejo, sillares y ladrillo.
Se dice que esta basílica soporta su campanario sin pilares. Lo que la hace realmente especial. Una pequeña inclinación es perceptible en la actualidad.
