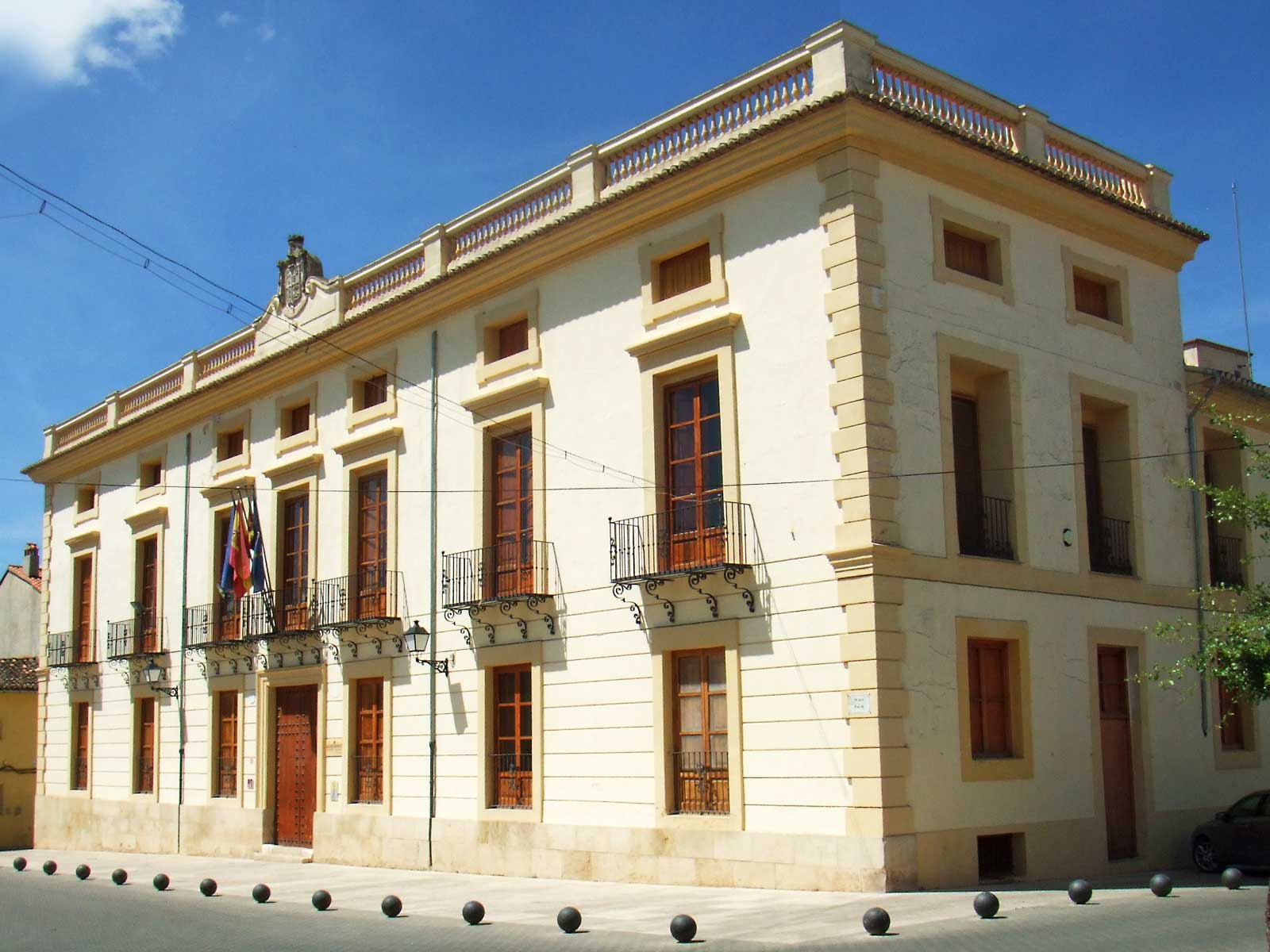Countries<Spain<Comunidad Valenciana<Ayelo de Malferit< Castillo Palacio de Ayelo de Malferit
The Palace is located in the historical enclosure of Aielo de Malferit having constituted the origin of the same one. It occupies a complete block with four facades with a total area of almost 100,000 m2, it is a castle of enormous dimensions.
The current appearance of the palace is that of a construction belonging to the 18th century with later neoclassical decoration. It is organized around a central courtyard formed by the three wings that make up the building located to the east, north and south. The block is completed by a wall located in the southwest corner. Its typology, therefore, is that of a palace characterized by its central courtyard where the main covered staircase is located and around which are arranged all the rooms of the building and the rear garden courtyard, which in this case occupies a lateral position.
The hierarchy of the main façade also responds to the palace typology. There are three clearly differentiated levels, ground floor level, with openings belonging to mezzanine floors, emphasized by a marked horizontal clinking; main or noble level, characterized by the considerable proportions of its openings; and upper level corresponding to the platform, with openings of smaller proportions.
El Palacio se sitúa en el recinto histórico de Aielo de Malferit habiendo constituido el origen del mismo. Ocupa una manzana completa con cuatro fachadas con una superficie total de casi 100.000 m2, se trata de un castillo con unas dimensiones enormes.
El aspecto actual del palacio es el de una construcción perteneciente al siglo XVIII con decoración posterior de tipo neoclásico. Se organiza alrededor de un patio central conformado por las tres alas que constituyen el edificio situadas al este, norte y sur. Completa la manzana una tapia situada en la esquina sudoeste. Su tipología, por tanto, es la de un palacio caracterizado por su patio central donde se sitúa la escalera principal cubierta y alrededor del cual se disponen todas las dependencias del edificio y el patio jardín posterior, que en este caso ocupa una posición lateral.
La jerarquización de la fachada principal también responde a la tipología de palacio. Existen tres niveles claramente diferenciados, nivel de planta baja, con huecos pertenecientes a entresuelos, enfatizando con un marcado llagueado horizontal; nivel principal o noble, caracterizado por las considerables proporciones de sus huecos; y nivel superior correspondiente a la andana, con huecos de menores proporciones.
