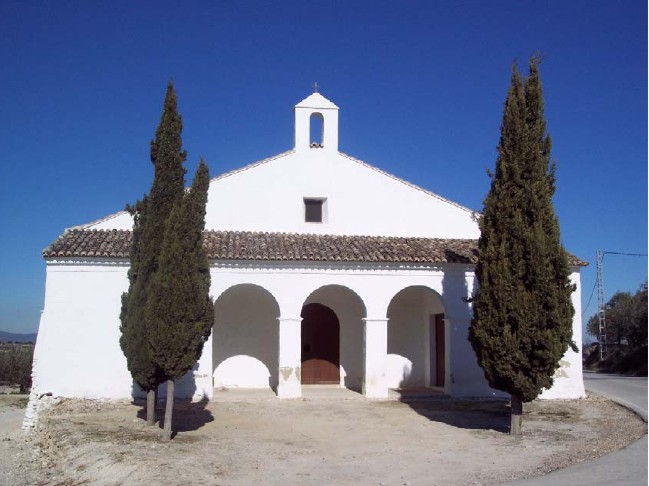Countries<Spain<Comunidad Valenciana<Bélgida< Ermita de Sant Antoni Abad
The hermitage consists of a single nave with a half barrel vault, lunettes and simulated windows, except for one that gives light above the door. The nave measures 15.75 x 5.04 = 80.95 square meters, not counting the 1.30 meters that the altars have on each side. Of these there are six: at the foot of the nave, side of the Gospel, San Lorenzo, the Virgen del Carmen, the Virgen de la Soledad, St. Teresa.
On the outside of the hermitage there are two buildings: one was the hermit's dwelling and the other the lazaretto. After the completion of the current work we do not know how the plant of the whole will be.
The hermitage has a rectangular floor plan and is preceded by a portico. It consists of a single nave with a half barrel vault supported on pilasters and buttresses, lunettes and simulated windows, except one that gives light above the door.
The nave measures 15.75 x 5.04 = 80.95 m2, not counting the side chapels, with altars at the back, 1.30 m deep. There are six chapels of this type, which conserve decorative remains of the original construction: at the foot of the nave, on the Gospel side, Saint Lawrence, the Virgin of Carmen, the Virgin of Solitude and Saint Theresa.
In the main chapel there is a fresco painting simulating an altarpiece with Corinthian columns, in the center of which there is a niche with the image of the patron saint, in modern decorated plaster.
In the chapels of the side of the Gospel some frescos are advinan, with ornamental motives of rococo style, in bad state.
To the outside of the hermitage there are two bodies of building: one was the housing of the hermit and another the lazaretto. The door is linteled, without decoration, over which rises a belfry of a single body. The whole was built in poor construction.
La ermita consta de una sola nave con bóveda de medio cañón, lunetos y ventanas simuladas, excepto una que da luz por encima de la puerta. Mide la nave 15,75 x 5,04 = 80,95 metros cuadrados, sin contar 1,30 mts. que a cada lado tienen de fondo los altares. De estos hay seis : al pie de la nave, lado del Evangelio, san Lorenzo, la Virgen del Carmen, la Virgen de la Soledad, Sta. Teresa.
Al exterior de la ermita existen dos cuerpos de edificio : uno era la vivienda del ermitaño y otro el lazareto. Tras la finalización de la obra actual desconocemos como quedará la planta del conjunto
La ermita es de planta rectangular y va precedida de un pórtico. Consta de una sola nave con bóveda de medio cañón apoyada sobre pilastras y contrafuertes, lunetos y ventanasa simuladas, excepto una que da luz por encima de la puerta.
La nave mide 15,75 x 5,04 = 80,95 m2, sin contar las capillas laterales, con altares al fondo, de 1,30 m de profundidad. Hay seis capillas de este tipo, que conservan restos decorativos de la construcción original: al pie de la nave, lado del Evangelio, san Lorenzo, la Virgen del Carmen, la Virgen de la Soledad y Santa Teresa.
En la capilla mayor hay una pintura la fresco simulando un retablo con columnas corintias, en cuyo centro se abre una hornacina con la imagen del titular, en escayola decorada, moderna.
En las capillas del lado del Evangelio se advinan algunos frescos, con motivos ornamentales de estilo rococó, en mal estado.
Al exterior de la ermita existen dos cuerpos de edificio: uno era la vivienda del ermitaño y otro el lazareto. La puerta es adintelada, sin decoración, sobre la que se eleva una espadaña de un solo cuerpo. El conjunto se construyó en aparejo pobre.
