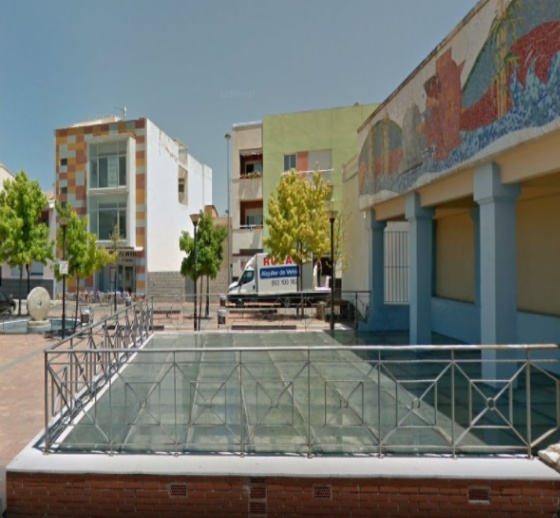Countries<Spain<Comunidad Valenciana<Beniarjó< Antigua casa d'Ausiàs March
In 1377, Pere March, Lord of Beniarjó, Pardines, Vernissa and the surrounding area, began to build the Castell-Palau, or house of the Lordship, from an old existing hostel to reside and administer his possessions. With the works carried out in 1386, the building was completed.
It also housed the administrator, guardians and servants of the Lordship. The house follows the structures and distributions of the Valencian Gothic Palaces, with walls and pedestres loaded in the cantons, portals and finials. The walled building with four defensive towers in the cantons had a moat around it that took advantage of the part that fell on the river to complete itself.
A bridge over the moat that gave way to the gate of the wall and this to the barbican that surrounded the building, and gave the first entrance to the castle, inside, a room made of received, and in it, through another door was passed to a space that distributed the first floor and in it was a large arch that led to the courtyard in which was the ladder of access to the upper floor or noble that housed the chambers of the Lord. On the first floor there were the galleries, the magacines, the chambers of the servants, and also, the Chapel of Santa Maria and San Marcos for the religious service of the Christian inhabitants of the house, and endowed with a benefit for Pere March for the maintenance of the chapel.
Currently there are archaeological remains and to avoid the deterioration of the archaeological remains, what has been done is to protect them from the outside with a glass roof, which allows to observe it. Therefore, at present, the remains of the walls can be seen under protective glass.
El año 1377 Pere March Señor de Beniarjó, Pardines, Vernissa y sus términos, comenzó a construir a partir de un antiguo albergue existente el Castell-Palau o casa de la Señoría para residir y administrar sus posesiones. Con las obras realizadas el año 1386, el edificio quedó terminado.
En él, también residían el administrador, lo guardianes y sirvientes de la Señoría. La casa sigue las estructuras y distribuciones de los Palacios Góticos Valencianos, con paredes tapiales y pedestres cargados en los cantones, portales y finos. El edificio amurallado y con cuatro torres defensivas en los cantones disponía de un foso al rededor que aprovechaba la parte recaída sobre el río para completarse.
Un puente encima del foso que daba paso a la puerta de la muralla y esta a la barbacana que rodeaba la construcción, y daba a la primera entrada al Castillo, dentro, una sala hacía de recibido, y en ella, por otra puerta se pasaba a un espacio que distribuía la planta baja y en él se encontraba un gran arco rebajado que daba al patio en el que se encontraba la escala de acceso a la planta superior o noble que albergaba las cámaras del Señor. En la planta baja había las galerías, los magacines, las cámaras de los sirvientes, y también, la Capilla de Santa María y San Marcos para el servicio religioso de los cristianos habitantes de la casa, y dotada de un beneficio para Pere March para el mantenimiento de la capilla.
Actualmente se encuentran restos arqueológicos y para evitar el deterioro de los restos arqueológicos, lo que se ha hecho es protegerlos del exterior con un techo de vidrio, lo cual permite observarlo. Por lo tanto, actualmente se pueden ver los restos de las murallas bajo unos cristales protectores.
