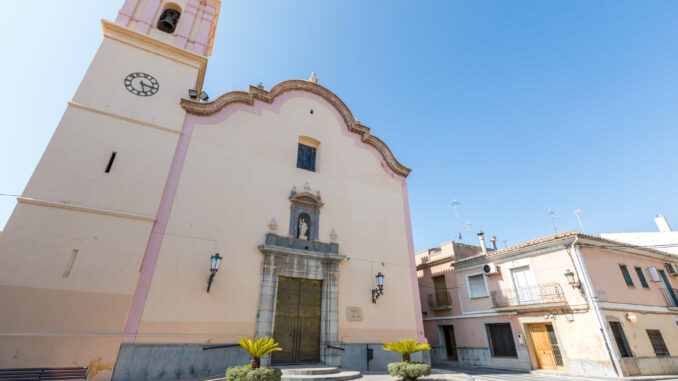Countries<Spain<Comunidad Valenciana<Canet de Berenguer< Iglesia de Sant Pere Apóstol
In the first body it emphasizes a door framed with Doric pilasters, an entablature with smooth frieze, and cornice with denticulated. In the second body presides the doorway a niche with the image of Sant Pere bordered by two Doric pilasters and a curvilinear arch. Finally there is a window, and the façade is finished with a mixtilinear gable with dentils, decorated by three pinnacles. The bell tower has a square floor plan with arrow slits, repeating the Doric style in the four pilasters on each side.
Both the bell tower and the interior of the church were reformed after the civil war. Some images, altars and furniture of the temple disappeared in 1936, remaining only the pikes and some tiles of the old Via crucis.
The church consists of a single nave, with a barrel vault roof illuminated only by lunettes. The side chapels, between buttresses, communicate with each other. The chapel of the Virgin Mary Against Fevers has a Greek cross plan and is located on the south side, at the height of the presbytery. The altarpiece of the Virgin stands out, an icon of Byzantine style possibly made in one of the numerous Italian workshops of the XVI century.
Although the present church was built in the 18th century, it was built over an older one, possibly from the 14th century. According to written documentation, the first baron of Canet (Francesc Berenguer) stated in his will (dated February 1, 1420) the will to be buried inside the temple of his lordship. These are the words of Francesc Berenguer (written in Valencian of the XV century): "For de alma observing llegexch the burial of my body fahedora in the sglésia de dedo lloch de Canet, according to is custom of gentlemen...e señaladamente la dicha sepultura ab espada, peto, escudo, sobrebesta ab sobresenyals de trapo de oro,..." . According to this will, we can deduce that the church was already built in 1420.
In the Middle Ages, the burial grounds were built around and inside the churches. The old cemetery of Canet was located to the south of the church (in the place known as "el Trinquete"), extending through the courtyard and corral of the rector. Both the written documentation (wills and notarial protocols) and the presence of bones on the floor of the trinquete when the land was removed, attest to this. The burials of the population would be carried out in this place until 1852, when the current cemetery (called "Campo Santo") was built. It will be during the Second Republic when it will be called "Municipal Cemetery", as it was written in the plenary minutes of February 19, 1932: "it is agreed to unite the Catholic and civil cemeteries, removing the wall that separates them by virtue of the order, leaving only one that will be called Municipal Cemetery".
En el primer cuerpo destaca una puerta enmarcada con pilastras dóricas, un entablamento con friso liso, y cornisa con denticulados. En el segundo cuerpo preside la portada una hornacina con la imagen de Sant Pere bordeada por dos pilastras dóricas y un arco curvilíneo. Finalmente aparece una ventana, y la fachada se remata con un hastial mixtilíneo con dentículos, decorado por tres pináculos. El campanario es de planta cuadrada con saeteras, repitiendo el estilo dórico en las cuatro pilastras que tiene por cada cara.
Tanto el campanario como el interior de la iglesia fueron reformados después de la guerra civil. Algunas imágenes, altares y mobiliario del templo desaparecieron en 1936, restante tan solo las picas y algunos azulejos del antiguo Via crucis.
La iglesia consta de una sola nave, con cubierta de vuelta de cañón iluminada únicamente con lunetos. Las capillas laterales, entre contrafuertes, se comunican entre sí. La capilla de la Virgen María Contra las Fiebres es de planta de cruz griega y se localiza a la parte sur, a la altura del presbiterio. Destaca el retablo de la Virgen, un icono de estilo bizantino realizado posiblemente en uno de los numerosos talleres italianos del siglo XVI.
Si bien la iglesia actual fue construida en el siglo XVIII, lo haría sobre una más antigua, posiblemente del siglo XIV. Según la documentación escrita, el primer barón de Canet (Francesc Berenguer) manifestó a su testamento (datado el 1 de febrero de 1420) la voluntad de ser soterrado en el interior del templo de su señorío. Estas son las palabras de Francesc Berenguer (escritas en valenciano del siglo XV): "For de alma observando llegexch la sepultura de mi cuerpo fahedora en la sglésia de dedo lloch de Canet, según es costumbre de caballeros...e señaladamente la dicha sepultura ab espada, peto, escudo, sobrebesta ab sobresenyals de trapo de oro,..." . Según este testamento, podemos deducir que la iglesia ya estaba construida en 1420.
En la Edad Mediana los soterramientos se realizaban en los alrededores y en el interior de las iglesias. El antiguo cementerio de Canet se encontraba a la parte sur del templo (en el lugar que conozcamos como "el Trinquete"), extendiéndose por el patio y corral del rector. Tanto la documentación escrita (testamentos y protocolos notariales) como la presencia de huesos al suelo del trinquete al hacer alguna remoción del terreno, lo atestiguan. Los soterramientos de la población se realizarían en este lugar hasta el año 1852, fecha en que se construyó el cementerio actual (denominado "Campo Santo"). Será durante la Segunda República cuando pasará a denominarse "Cementerio Municipal", como se dejó escrito en el acta plenaria del 19 de febrero de 1932: "se acuerda unir los cementerios católico y civil, quitando la pared que los separa en virtud de lo ordenado, quedando uno solo que se denominará Cementerio Municipal".
