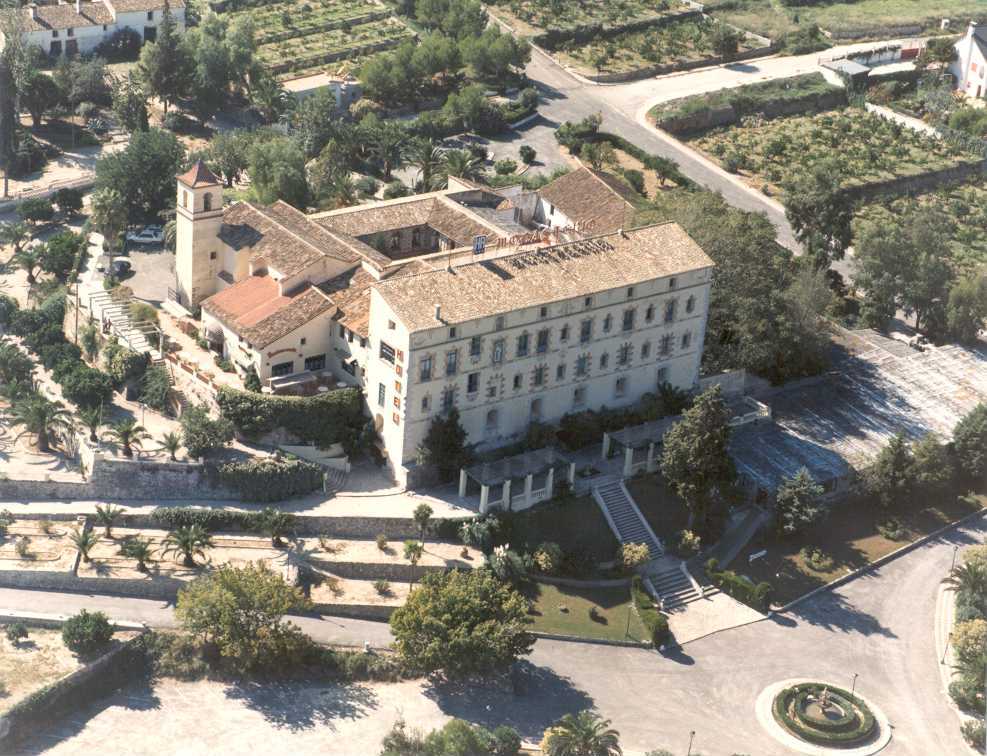Countries<Spain<Comunidad Valenciana<Carcaixent< Convento de Aguas Vivas
The monastery belonged to the Augustinian order and was the guardian of the image of the Virgin of Aguas Vivas, patron saint of the city of Carcagente (Valencia).
In the middle of the 19th century, as a result of the disentailment of Mendizábal, the monks had to abandon the convent, which became the property of the Barons of Casanova, and was used as a rural dwelling. In 1977 the monastery was acquired and reformed to be used as a hotel residence by Antonio Vidal Bellver (photographer and businessman from Carcaigente). It is currently owned by a well-known hotel businessman from Gandía.
Throughout the 16th and 17th centuries, the current monumental structure of the convent took shape. Francisco Colom, a Valencian architect, directed an extension of the monastery, particularly the cloister, in 1597. New works date from 1633, and it was in 1695 that the new church was designed and built with a tabernacle, sacristy, main altarpiece and bell tower, and some altars were gilded. The building is articulated around the cloister to which the church falls to the south, the farm complex to the north and the large rectangular five-storey building that dominates the complex, which falls to the road from Alcira to Tabernes de Valldigna to the east. To the west are the bell tower, the church, the entrance gate to the cloister and the farm buildings.
The cloister of small proportions is rich in carvings and decorated with frescoes. In the centre is a cistern. To the left of the cloister is the refectory, and parallel to it is the kitchen.
The bell tower has a long vertical body, with the only addition of a sundial. A narrow double moulding leads to the belfry with vertical windows with round arches. The four-sided roof of Arabic tiles is topped with an iron weather vane.
The church has a single nave and, in addition to the altar, there are six side chapels. It has a high choir with a semicircular railing and ashlars from two periods: 15th century Gothic and Plateresque. The church has a barrel vault.
El monasterio perteneció a la orden de los agustinos, custodiaba la imagen de la Virgen de Aguas Vivas, patrona de la ciudad de Carcagente (Valencia).
A mediados del siglo XIX a consecuencia de la desamortización de Mendizábal, los monjes tuvieron que abandonar el convento, que pasó a ser propiedad de los barones de Casanova, destinándose a vivienda rural. En 1977 el monasterio fue adquirido y reformado para destinarlo a hotel residencia por D.Antonio Vidal Bellver (fotógrafo y empresario de Carcaigente). En la actualidad es propiedad de un conocido empresario hostelero gandiense.
A lo largo de los siglos XVI y XVII se configura la estructura monumental actual del convento. Francisco Colom, artífice valenciano, dirigió en 1597 una ampliación del cenobio, particularmente del claustro. Nuevas obras se datan en 1633, siendo en 1695, cuando se traza y alza la nueva iglesia con trasagrario, sacristía, retablo mayor y torre campanario, dorándose algunos altares. El edificio se articula alrededor del claustro al cual recaen la iglesia al sur, el conjunto de la granja al Norte y el gran cuerpo rectangular de cinco plantas que domina el conjunto, recae a la carretera de Alcira a Tabernes de Valldigna al Este. Al Oeste recaen la torre campanario, la iglesia, el portalón de acceso al claustro y las edificaciones de la granja.
El claustro de reducidas proporciones es rico en talla y decorados con pinturas al fresco. En el centro hay una cisterna. A la izquierda del claustro está el refectorio, y paralelamente al mismo, la cocina.
La torre campanario muestra un largo cuerpo vertical, con el único aditamento de un reloj solar. Una doble y escueta moldura da paso al cuerpo de campanas con ventanas verticales con arco de medio punto. La cubierta a cuatro aguas de teja árabe se remata con veleta de hierro.
La iglesia es de una nave y en ella hay además del altar seis capillas laterales. El Tiene coro alto con barandilla semicircular y sillería de dos épocas: siglo XV, gótica y otra plateresca. La bóveda del templo es de cañón.
