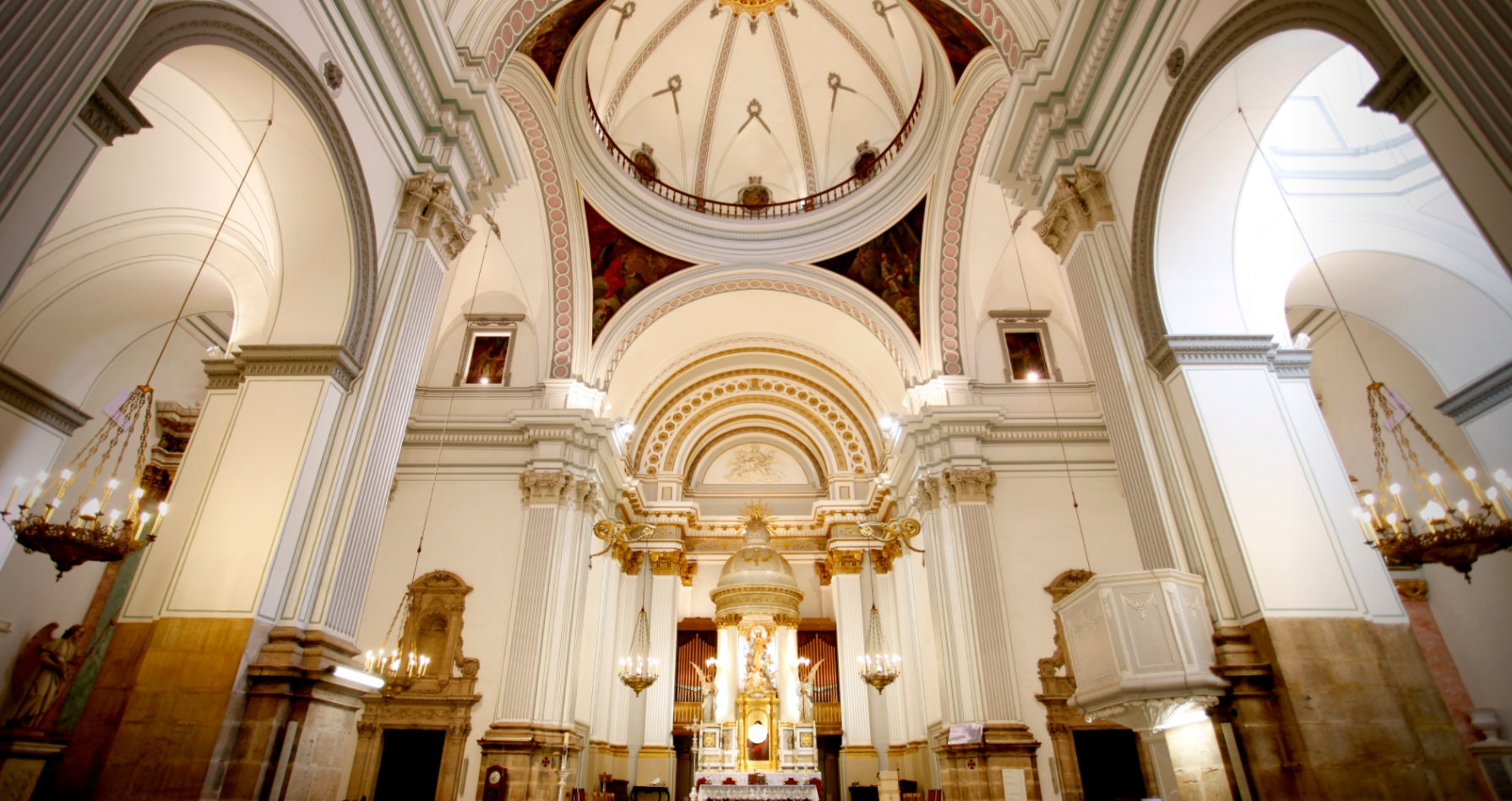Countries<Spain<Comunidad Valenciana<Oliva< Iglesia de Santa María la Mayor
The temple is considered an example of Valencian architecture of the 18th century. It corresponds to a classicist baroque. The current temple of Santa Maria is the result of several construction phases. In 1683 a remodeling began but was never finished and in 1705 the construction of the present church began. This church has some singularities such as the arches that support the tabernacle, which were originally designed as buttresses. Its façade is a smooth wall with a mixtilinear upper profile where a brick arch stands out. Inside, the floor plan is rectangular with a main nave of four bays covered with a barrel vault. The decoration is sober, with few reliefs and gold. This church also has a Rosary Chapel, a parish museum and a crypt where exhibitions are held.
El templo está considerado un ejemplo de arquitectura valenciana del s.XVIII. Corresponde a un barroco clasicista. El actual templo de Santa María es el resultado de varias fases constructivas. En 1683 se inició una remodelación que no se llegó a terminar y en el 1705 se empezó a construir la iglesia actual. Esta iglesia cuenta con algunas singularidades como los arcos que sostienen el transagrario, los cuales fueron planteados al principio como contrafuertes. Su fachada es un muro liso con un perfil superior mixtilíneo donde destaca un arco de ladrillo. En el interior, la planta es rectangular con una nave principal de cuatro tramos cubierta con una bóveda de cañón. La decoración es sobria, con pocos relieves y oros. Esta Iglesia además cuenta con una Capilla del Rosario, un museo parroquial y una cripta donde se hacen exposiciones.
