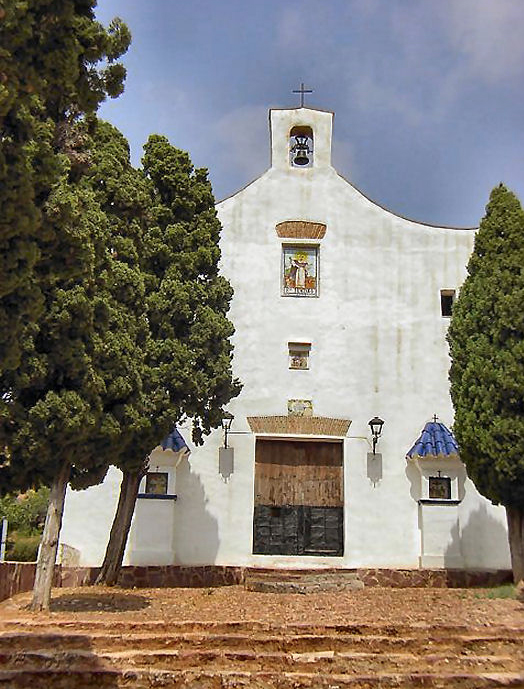Countries<Spain<Comunidad Valenciana<Petrés< Ermita de Santo Domingo de Guzmán
It is in a good state of conservation, the result of a series of continuous interventions from 1995 to the present day.
The Stations of the Cross (built in 1878 and also recently restored) are also interesting, with a four-sided roof covered by glazed tiles, and still conserves the remains of historicised polychrome tiles.
The chapel is a beautiful, dignified and well-kept building built in the neoclassical style. It has a double-sloped roof and the chapels protrude from the sides, on top of which the walls are reinforced by solid buttresses. It also has a sacristy and a dwelling for the hermit.
The chapels of Stations XII and XIV of the Stations of the Cross are attached to both sides of the door, while Station XIII remains above it in a simple niche. The façade is crowned by the typical belfry with a bell - from 1979, baptised Puríssima - and an iron cross. In the centre of the pediment is a rectangular niche with the image of the saint in ceramic tiles. The door is lintelled, made of old wooden planks, with a flush arch above it and a small arch indicating the name of the chapel. No oculus or window provides illumination from the outside.
The interior of the building is almost square, about 13 metres on a side, with a barrel vault. The floor has preserved its biscuit tile paving intact. It consists of a single nave of considerable height and has two side chapels on each side, deep and narrow. The decoration is typical of the Baroque style, with drawn pilasters and a false dome that seems to rise above the presbytery. The altarpiece of the main altar, in classical style, is usually empty, as the image of Santo Domingo de Guzmán, with the habit of his order and the dog at his feet, usually remains in the parish church except on his feast days.
Su estado de conservación es bueno, fruto de una serie de intervenciones continuadas desde 1995 hasta nuestros días.
El Vía Crucis (construido en 1878 y también restaurado recientemente) es asimismo interesante, con casalicios cubiertos a cuatro aguas por tejas vidriadas, y aún conserva restos de azulejos polícromos historiados.
La ermita es un bonito, digno y cuidado edificio construido conforme al gusto neoclásico. Posee cubierta a doble vertiente y a los laterales sobresalen los cuerpos de las capillas, sobre los que refuerzan los muros sólidos contrafuertes. Dispone también de sacristía y vivienda para el ermitaño.
A ambos lados de la puerta se adosan las capillas de las estaciones XII y XIV del Vía Crucis, mientras que la XIII queda sobre ella en un simple nicho. Remata la fachada la típica espadaña con campana -de 1979, bautizada Puríssima- y cruz de hierro. En el centro del frontón puede verse una hornacina rectangular con la imagen del santo en azulejos cerámicos. La puerta es adintelada, de antiguos tablones de madera, con arco de descarga sobre ella y un zocalillo que indica el titular de la ermita. Ningún óculo o ventana facilita iluminación desde el exterior.
El interior del edificio es casi cuadrado, de unos 13 metros de lado, con bóveda de cañón. El piso conserva íntegro el pavimento de losetas bizcochadas. Consta de una sola nave de considerable altura y presenta dos capillas laterales a cada lado, profundas y estrechas. La decoración es típica del barroco, con pilastras dibujadas y falsa cúpula que parece levantarse sobre el presbiterio. El retablo del altar mayor, de estilo clásico, suele estar vacío pues la imagen de Santo Domingo de Guzmán, con el hábito de su orden y el perro a sus pies, suele permanecer en la parroquia salvo los días de su festividad.
