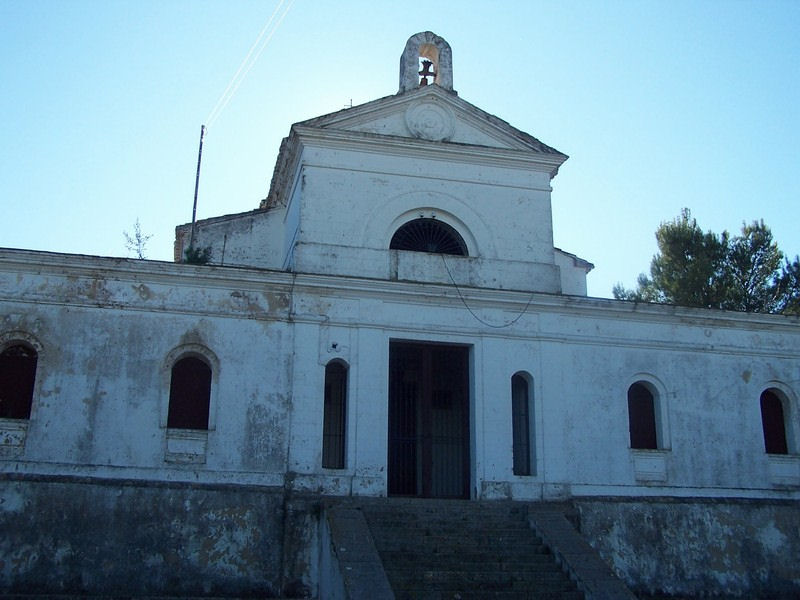Countries<Spain<Comunidad Valenciana<Potríes< Ermita Santísimo Cristo de la Agonía
The chapel is located on top of a small mound, 137 meters high, southeast of the town. Its surroundings are classified as officially protected, for its environmental and landscape value, in the Subsidiary Norms of Potries. The chapel reproduces, on a small scale, the neoclassical architectural models that continue during the first half of the nineteenth century following the premises dictated by the Academy of San Carlos de Valencia. The works began in 1854, the year that tradition says the intercession of Christ saved the population from a cholera epidemic, and had to be prolonged beyond 1861, since this year the city council decided to move the Christ to the church of Santos Juanes to finish the main chapel of the chapel. There is an inscription on the facade where the date 1865 appears as a possible completion of the temple.
The plant of the building is a square of 15 meters of side, where we have to distinguish the temple itself, which occupies the central part, and two annexed dependencies that are attached longitudinally to the sides of the temple. Its plan presents a layout of Greek cross inscribed in a rectangle, transagrario and an atrium or vestibule to the feet. Externally, the appearance of the hermitage is compact, softened by the games created by the architectural volumes visible on the outside, which correspond to the original distribution of the interior spaces.
The facade is of a sober and elegant neoclassical conception, where the symmetrical arrangement of the openings lightens its robustness and creates a delicate play of solids and openings, of lights and shadows. The naves are covered with barrel vaulting and sashes and at the intersection of the nave and the transept there is a dome with an octagonal drum on shells.
The calvary of Potries is made up of a set of buildings made of solid brick, rectangular base and about two meters high, which are aligned next to the cypress trees that flank the cobblestone path of the ascent to the chapel. They are topped by sinuous and elegant pediments with volutes and crowned with a cross, all made with clay molded in the brick factory of the Aznar family of Potries. All of them have ceramic panels with the stations of the Calvary on the front.
This calvary already existed at the end of the XVIII century because we have documentary evidence that in 1799 a new casalicio was built to house the image of the Cristo de la Agonía (Christ of the Agony). During the Civil War (1936-39) the destruction of the ceramic panels of this calvary was consummated, all replaced in 1954, year of celebrations for the centenary of the Christ, moment in which we suppose that the present aspect was given to the stations.
La ermita se localiza en la cumbre de un pequeño montículo, de 137 metros de altitud, al sudeste de la población. Su entorno está calificado de protección oficial, por su valor ambiental y paisajístico, en las Normas Subsidiarias de Potries. La ermita reproduce, a pequeña escala, los modelos arquitectónicos neoclásicos que se prolongan durante la primera mitad del siglo XIX siguiendo las premisas que dicta la Academia de San Carlos de Valencia. Las obras se iniciaron en 1854, año que dice la tradición la intercesión del Cristo salvó de una epidemia de cólera a la población, y se tuvieron que prolongar hasta más allá del año 1861, puesto que este año el ayuntamiento decide trasladar el Cristo a la iglesia de los Santos Juanes para acabar la capilla mayor de la ermita. Hay una inscripción en la fachada donde aparece la fecha de 1865 como posible finalización del templo.
La planta del edificio es un cuadrado de 15 metros de lado, donde tenemos que distinguir el templo propiamente dicho, que ocupa la parte central, y dos dependencias anexas que se adosan longitudinalmente a los laterales del templo. Su planta presenta una disposición de cruz griega inscrita en un rectángulo, transagrario y un atrio o vestíbulo a los pies. Exteriormente, el aspecto de la ermita es compacto, suavizado por los juegos que crean los volúmenes arquitectónicos visibles al exterior, y que se corresponden con la original distribución de los espacios interiores.
La fachada es de una sobria y elegante concepción neoclásica, donde la disposición simétrica de las aperturas aligera su robustez y crean un delicado juego de sólidos y aperturas, de luces y de sombras. Las naves se cubren con vuelta de cañón y fajones y en la intersección de la nave con el crucero se eleva una cúpula con tambor octogonal sobre conchas.
El calvario de Potries está constituido por un conjunto de construcciones hechas con ladrillo macizo, de base rectangular y unos dos metros de estatura, que se alinean junto a los cipreses que flanquean el camino adoquinado de la subida a la ermita. Aparecen rematados por unos sinuosos y elegantes frontones con volutas y coronados con una cruz, todo elaborado con barro hecho a molde en los la fábrica de ladrillos de la familia Aznar de Potries. Todas disponen en el frontal de plafones cerámicos con las estaciones del calvario.
Este calvario ya existía a finales del siglo XVIII porque tenemos constancia documental que en 1799 se construye un nuevo casalicio para albergar la imagen del Cristo de la Agonía. Durante la Guerra Civil (1936-39) se consumó la destrucción de los plafones cerámicos de este calvario, sustituidos todos el año 1954, año de celebraciones por el centenario del Cristo, momento en el cual suponemos que se dio el aspecto actual a las estaciones.
