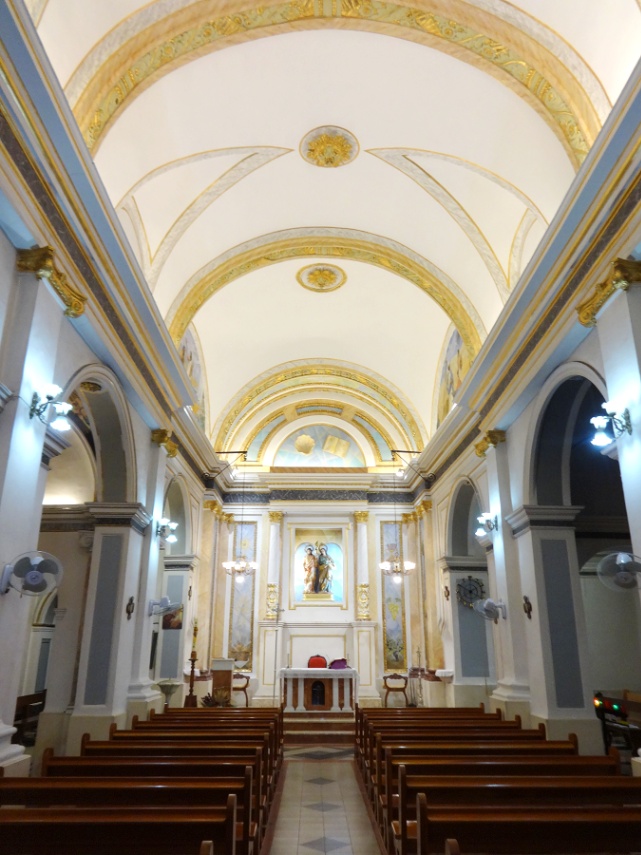Countries<Spain<Comunidad Valenciana<Potríes< Iglesia parroquial de los Santos Juanes
The parish of Potries was constituted as independent, in the last quarter of the sixteenth century, due to the remodeling of the diocese of Valencia carried out by Archbishop San Juan de Ribera in 1574, before it was a Moorish vicarage belonging to Oliva. The church has the characteristic typology of the religious architecture of the time, influenced by the Jesuit premises.
It has a Latin cross plan inscribed in a rectangle, a central nave covered with barrel vault and sashes, side chapels, a non-emergent transept and a bell tower occupying the space of the first chapel on the epistle side. The interior of the building is sober, articulating the elevation by means of an order composed of pilasters on pedestals, transverse arches and barrel vault.
We believe that there have been at least two interventions that have enlarged the church through the gospel door. The first, carried out between the end of the 17th century and the beginning of the 18th century, fundamentally affected the side chapels, making them larger and covering them with a dome, and the façade, cutting it out and arranging a mixtilinear profile at the top, both works very much in line with the baroque style of the period. The second, carried out in the first quarter of the XIX century, which involves the construction of a new chapel, dedicated to San Blas, at the height of the transept. This one has a Greek cross floor plan covered with a dome over shells and a lantern: its architectural conception refers us to the classicist currents dictated by the Academy of San Carlos in Valencia.
La parroquia de Potries se constituyó como independiente, en el último cuarto del siglo XVI, debido a lo remodelación de la diócesis de Valencia llevada a cabo por el arzobispo San Juan de Ribera en 1574, antes era una vicaría de moriscos perteneciente a Oliva. La iglesia tiene la tipología característica de la arquitectura religiosa de la época, influenciada por las premisas jesuíticas.
Presenta planta de cruz latina inscrita en un rectángulo, nave central cubierta con vuelta de cañón y fajones, capillas laterales, crucero no emergente y torre campanario ocupando el espacio de la primera capilla del lado de la epístola. El interior del edificio es sobrio, articula el alzado mediante un orden compuesto de pilastras sobre pedestales, arcos fajones y vuelta de cañón.
Consideramos que ha habido, al menos, dos intervenciones que han ampliado la iglesia por la puerta del evangelio. La primera, ejecutada entre finales del siglo XVII y principios del XVIII, que afecta fundamentalmente a las capillas laterales haciéndolas más grandes y cubriéndolas con cúpula, y a la fachada recortándola y disponiendo en la parte superior un perfil mixtilíneo, ambas obras muy en la línea del barroquismo propio de la época. La segunda, llevada a cabo en el primer cuarto del siglo XIX, que conlleva la construcción de una nueva capilla, dedicada a San Blas, a la altura del crucero. Esta presenta planta de cruz griega cubierta con cúpula sobre conchas y linterna: su concepción arquitectónica nos remite a las corrientes clasicistas dictadas desde la Academia de San Carlos de Valencia.
