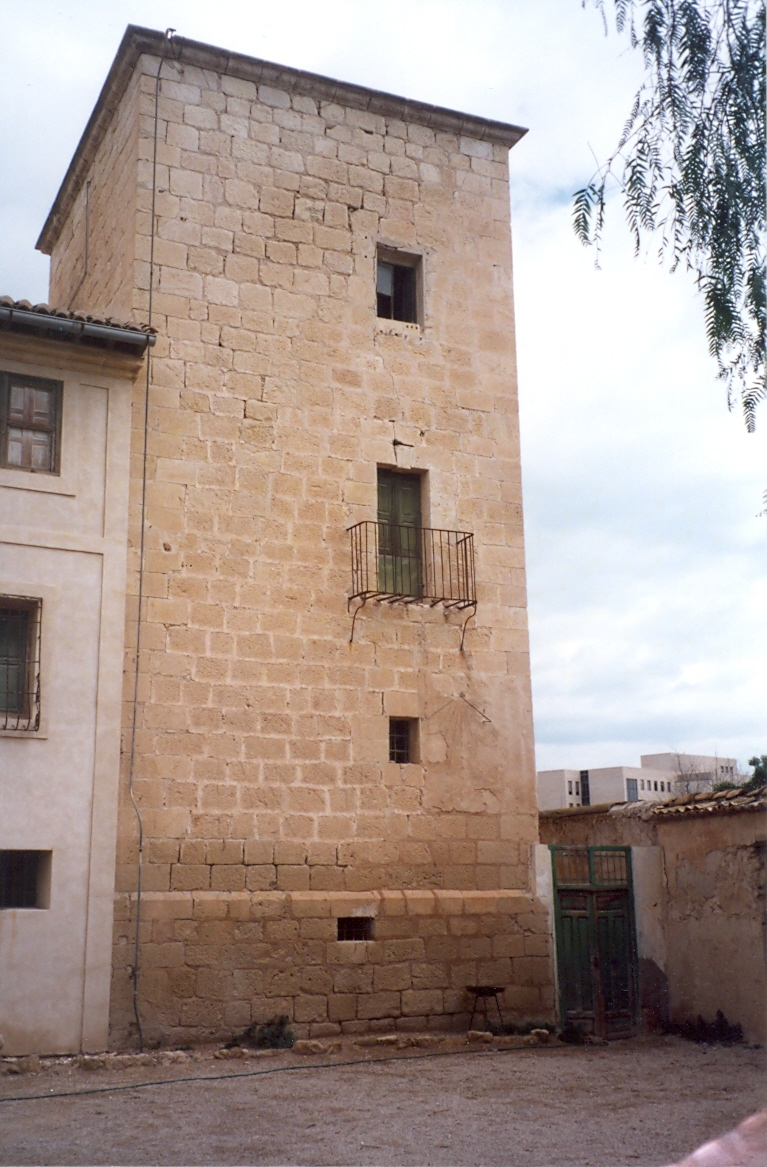Countries<Spain<Comunidad Valenciana<San Juan de Alicante< Torre de la Cadena
It is located in the so-called Huerta de Alicante, where in the century of fifteen hundred were built numerous towers and annexed houses. There is a great density, being very close to each other. The territory in which it is located is anthropized and with important alterations by the urbanizing pressure.
It is a square tower and prismatic development, the plant has approximately five meters of plant, with a development in its height of about ten meters. The factory is of regular ashlars in the facades, with masonry in the interior leaf. It has a slightly wider plinth. The openings are of reduced size, being extended and with balcony the one of the intermediate floor; solution that is given when the tower loses its defensive function and is incorporated to the house as domestic dependences.
Its interior is divided into four floors, the terrace being flat and passable. A spiral staircase communicates all the levels, the exit to the roof is protected by a coffered ceiling.
The Towers of the Huerta were built in the XVI and XVII centuries in the prosperous Huerta of Alicante. In that period, Barbary pirates frequently plundered these lands in search of merchandise and slaves. To mitigate these attacks, a defensive system was developed consisting of watchtowers strategically located along the coast. When the presence of hostile ships was detected in a tower, nearby populations were alerted by smoke signals. In this way, the inhabitants could seek refuge.
Se sitúa en la llamada Huerta de Alicante, donde en la centuria de mil quinientos fueron edificadas numerosas torres y casas anexas. Existe una gran densidad, quedando muy próximas entre ellas. El territorio en el que se encuentra está antropizado y con importantes alteraciones por la presión urbanizadora.
Se trata de una torre de planta cuadrada y desarrollo prismático, la planta tiene aproximadamente cinco metros de planta, con un desarrollo en su altura de unos diez metros. La fábrica es de sillares regulares en las fachadas, con mampostería en la hoja interior. Presenta un zócalo ligeramente más ancho. Los huecos son de reducido tamaño, ampliándose y con balcón el del piso intermedio; solución que se da cuando la torre pierde su función defensiva y es incorporada a la vivienda como dependencias domésticas.
Su interior está dividido en cuatro plantas, siendo la terraza plana y transitable. Una escalera de caracol comunica todos los niveles, la salida a la azotea queda protegida por una casetón.
Las Torres de la Huerta fueron construidas en los siglos XVI y XVII en la próspera Huerta alicantina. En aquel periodo los piratas berberiscos saqueaban frecuentemente estas tierras buscando mercancías y esclavos. Para mitigar estos ataques, se desarrolló un sistema defensivo compuesto de torres vigía ubicadas estratégicamente en el litoral. Cuando en una torre se detectaba la presencia de naves hostiles, se procedía a alertar a las poblaciones cercanas mediante señales de humo. De esta forma sus habitantes podían buscar refugio.
