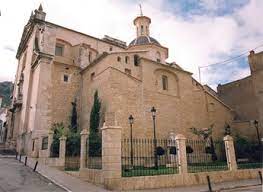Countries<Spain<Comunidad Valenciana<Vallada< Iglesia Bartolomé
The temple was conceived as a wide nave, without a transept, with a five-sided polygonal apse, ribbed vaults and chapels between buttresses. Construction began in 1564.
The style used in these first moments of its construction was of transition to the Renaissance, in which elements of late Gothic can still be appreciated.
After a standstill of more than a quarter of a century, the construction of this new temple of San Bartolomé was resumed. This second construction phase took place between 1611 and 1620 approximately.
Around the year 1672, it would receive a new constructive impulse, which would make it reach its current length; the temple was definitively enlarged, adding one more arcade, with its corresponding side chapels.
In the 18th century, new works began in 1711, or perhaps earlier, and consisted of the stylistic unification and interior embellishment of the temple, as well as the raising of its façade and façade, adopting the prevailing style of the time: Baroque.
The works were concluded 60 years later, being blessed by the same prior on August 22, 1771.
El templo se concibió como una nave de ancha planta, sin crucero, con ábside poligonal de cinco lados, bóvedas de crucería y capillas albergadas entre contrafuertes. Las construcciones comenzaron en el año 1564.
El estilo empleado en estos primeros momentos de su construcción fue de transición al renacimiento, en el que todavía son de apreciar elementos del gótico tardío.
Después de una parálisis de más de un cuarto de siglo se reanudaron las obras de construcción de este nuevo templo de San Bartolomé. Esta segunda fase constructiva se desarrolló entre los años 1611 y 1620 aproximadamente.
Alrededor del año 1672, recibiría un nuevo impulso constructivo, que la haría alcanzar su longitud actual; se procedió a la ampliación definitiva del templo, añadiendo una arcada más, con sus correspondientes capillas laterales.
Entrado ya el siglo XVIII, unas nuevas obras iniciadas en 1711, o tal vez antes, consistieron en la unificación estilística y de embellecimiento interior del templo, así como el levantamiento de su fachada y portada, adoptándose en ellas el estilo imperante en la época: el Barroco.
Las obras quedaban concluidas 60 años después, siendo bendecidas por el mismo prior el día 22 de agosto de 1771.
