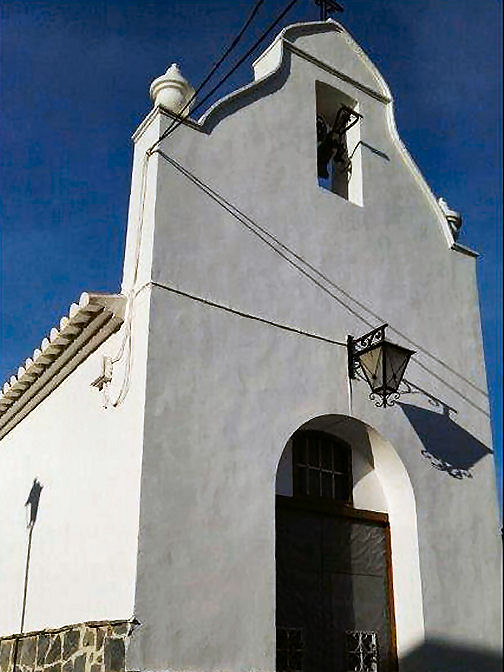Countries<Spain<Comunidad Valenciana<Xeresa< Ermita de la Santísima Trinidad
The Ermita de la Santísima Trinidad de Xeresa is also known as Ermita del Ravalet because it is located in the neighborhood of that name next to a small landscaped square that is formed between the end of the streets Ravalet de la Trinitat and Montdúver. This chapel was founded in 1880, and according to tradition was built with the work and contributions of the neighbors. Since then it has undergone several restorations and reforms. The most relevant of them took place in 1927, when, among other interventions, the belfry that crowns its façade was added. The temple and its belongings suffered important damages during the Civil War, being rehabilitated at the end of the conflict. Recently it has benefited from the restoration of some of its elements, being perfectly cared for and preserved. With its whitewashed facade facing east, towards the town, the hermitage is a graceful, small and simple temple in popular neoclassical style, built on a gentle slope that is saved at the entrance by three steps. It has a tile gable roof with pronounced eaves and a stone plinth runs along the facade and side walls. The door is linteled and above it there is a semicircular opening with a lattice window and, above it, a large wrought iron lantern.
The pediment -built in the 1927 renovation- rises above the roof, forming at the same time the belfry, which is decorated with a wrought iron cross and two vases at the corners.
The interior is rectangular, about 3 x 5 m approximately, single nave with ceramic mosaic floor and vaulted ceiling with fleurons resting on a cornice. Behind the altar occupies almost the entire front wall the polychrome neoclassical altarpiece with entablature supported by columns between which opens the niche for the image of the Holy Trinity. Lamps, flowers, lithographs and other imagery in modern carvings complete its decoration.
La Ermita de la Santísima Trinidad de Xeresa también es conocida como Ermita del Ravalet por hallarse en la barriada de dicho nombre junto a una pequeña placita ajardinada que se forma entre el final de las calles Ravalet de la Trinitat y Montdúver. Esta ermita fue fundada en 1880, y según cuenta la tradición fue construida con el trabajo y aportaciones de los vecinos. Desde entonces ha conocido diversas restauraciones y reformas. La más relevante de ellas tuvo lugar en 1927, cuando entre otras intervenciones se le añadió la espadaña que remata su fachada. El templo y sus pertenencias sufrieron importantes daños durante la Guerra Civil, rehabilitándose al final de la contienda. Recientemente se ha beneficiado del saneamiento de algunos de sus elementos, hallándose perfectamente cuidado y conservado. Con su blanqueada fachada orientada a levante, hacia la población, la ermita es un gracioso, pequeño y sencillo templo en estilo neoclásico popular, levantado sobre una suave pendiente que se salva a la entrada mediante tres escalones. Posee cubierta de tejas a doble vertiente con pronunciado alero y un zócalo de piedra recorre fachada y paramentos laterales. La puerta es adintelada y sobre ella hay un vano de medio punto en el que se abre un ventano enrejado y, por encima, un gran farol de forja.
El frontón -construido en la reforma de 1927- se eleva sobradamente sobre el tejado formando al mismo tiempo la espadaña que se adorna con remate de cruz de forja y dos jarrones en las esquinas.
El cuidado interior es rectangular, de unos 3 x 5 m aproximadamente, nave única con solado de mosaico cerámico y techo de bóveda escarzana con florones que descansa sobre un cornisamento. Tras el altar ocupa la práctica totalidad del testero el retablo neoclásico policromado con entablamento soportado por columnas entre las que se abre la hornacina para la imagen de la Santísima Trinidad. Lámparas, flores, litografías y otra imaginería en tallas modernas completan su decoración.
